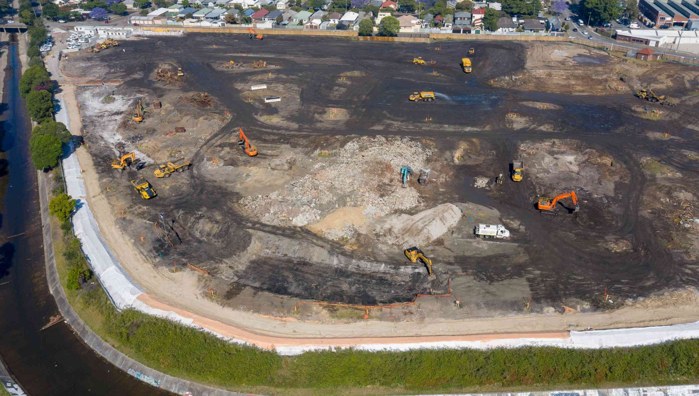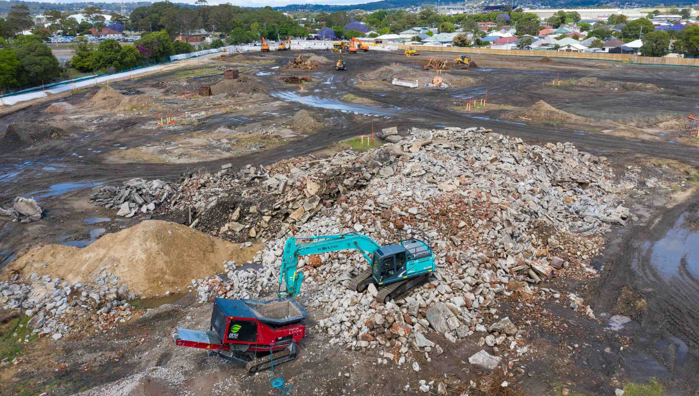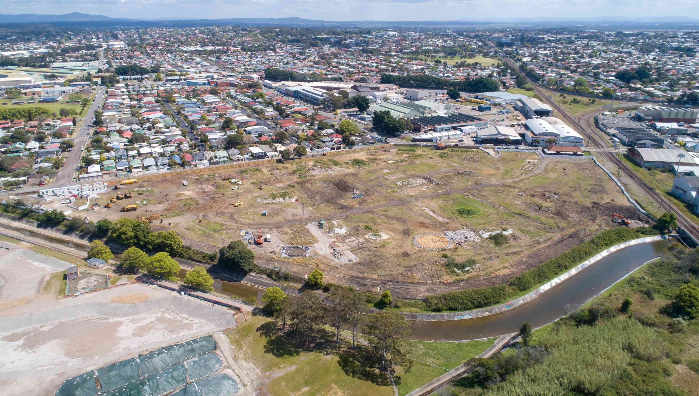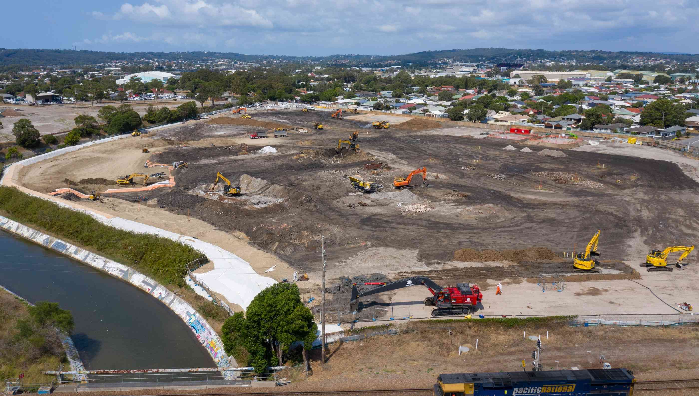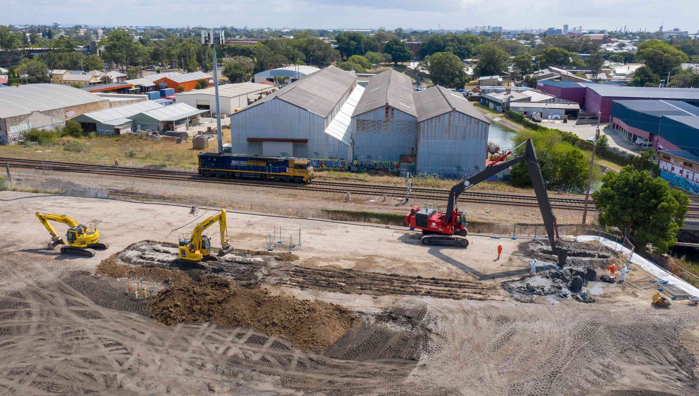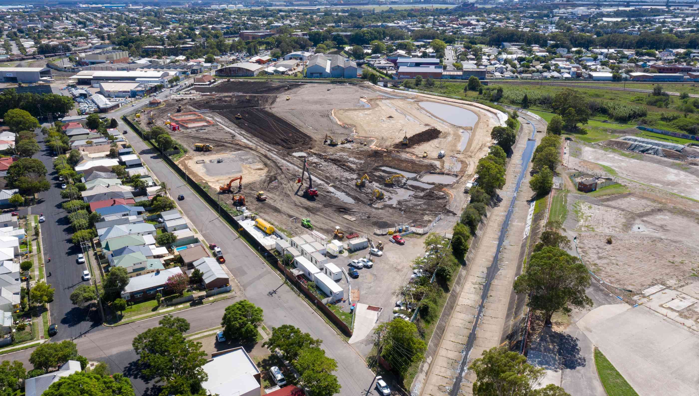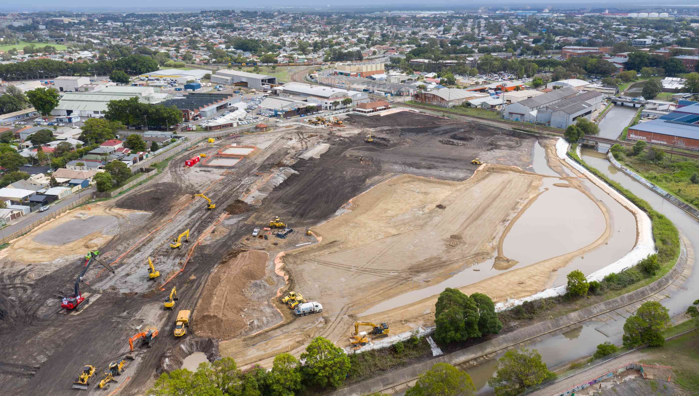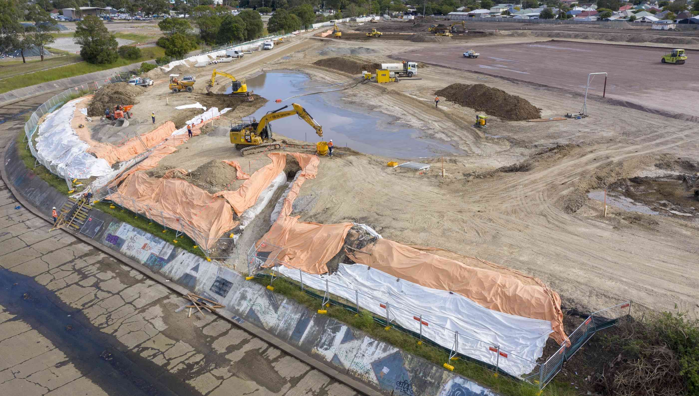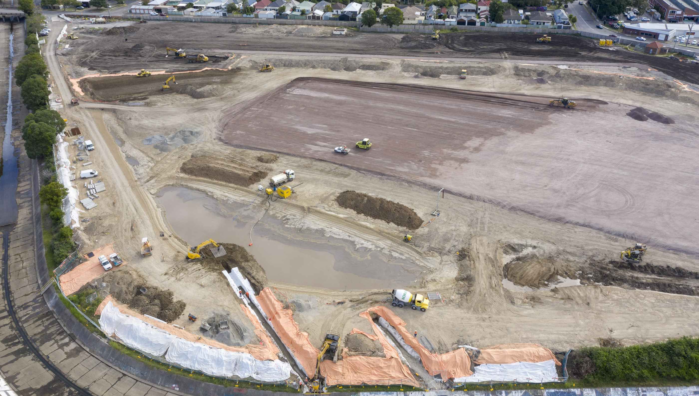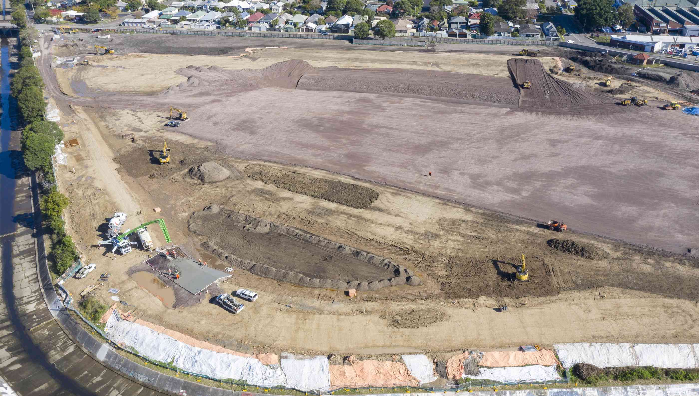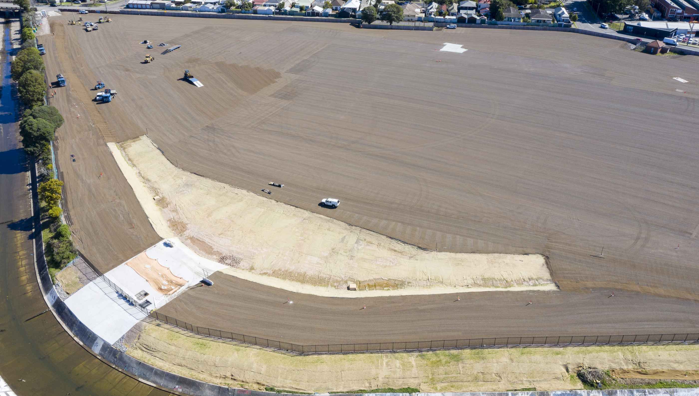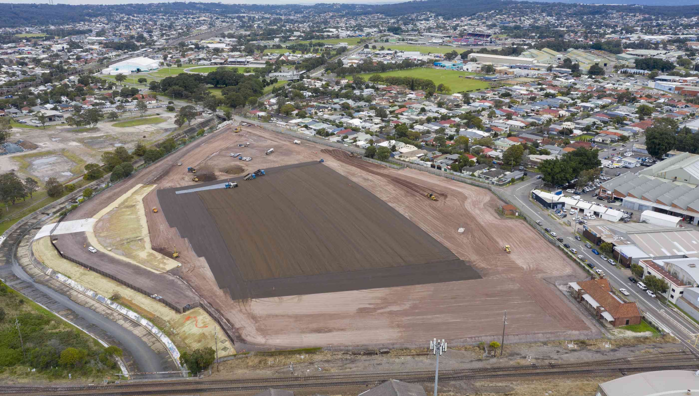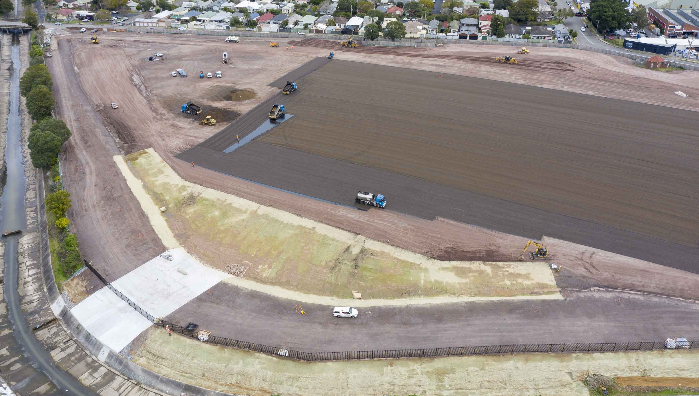Clyde Street Newcastle
Clyde Street Newcastle
DESCRIPTION OF WORKS
The former Clyde Street Gasworks site had been largely vacant since the production of town gas ceased in 1985. An extensive investigation program of the site found contaminants of concern including petroleum hydrocarbons, PAHs, ammonia, cyanide, phenols and zinc. A Remedial Action Plan (RAP) was developed for the site in 2017, which involved the construction of an upgradient subterranean barrier wall, bulk earthworks and application of a low permeability cap across the site. Ford Civil was engaged by Jemena to undertake the design, construction and implementation of the remediation strategy at the site. As part of the initial works phase, extensive stakeholder and approval authority consultation was carried out and included detailed design to meet the RAP objectives, SEARs and facilitate receipt of development consent from DP&E consistent with the SSD Major Project approval process.
KEY FEATURES
• Clearing & grubbing across 74,000m2 site area
• Relocation of 4,500m3 of existing asbestos impacted and demolition stockpiles
• Construction of dedicated asbestos emplacement cell (2,500m3)
• Demolition of the former office building in SW portion of the site
• Excavation and demolition of 4,000m3 of remnant gasworks infrastructure
• Crushing and screening of oversize materials (~4,000m3) to less than 100mm particle size for burial under capping layer
• Cut to fill remediation earthworks to achieve design subgrade levels of approx. 25,000m3 of former gasworks asbestos & tar impacted site materials
• Construction of approx. 510m long subterranean soil / bentonite barrier wall to approx. 10m depth to restrict groundwater flows away from tar / NAPL impacted zones and construction of low permeability capping layer across site area
• Construction of subsurface drainage infrastructure including perimeter swales, batters
• Sealing of the capping layer with a 2-coat spray seal
• Relocation of 4,500m3 of existing asbestos impacted and demolition stockpiles
• Construction of dedicated asbestos emplacement cell (2,500m3)
• Demolition of the former office building in SW portion of the site
• Excavation and demolition of 4,000m3 of remnant gasworks infrastructure
• Crushing and screening of oversize materials (~4,000m3) to less than 100mm particle size for burial under capping layer
• Cut to fill remediation earthworks to achieve design subgrade levels of approx. 25,000m3 of former gasworks asbestos & tar impacted site materials
• Construction of approx. 510m long subterranean soil / bentonite barrier wall to approx. 10m depth to restrict groundwater flows away from tar / NAPL impacted zones and construction of low permeability capping layer across site area
• Construction of subsurface drainage infrastructure including perimeter swales, batters
• Sealing of the capping layer with a 2-coat spray seal

